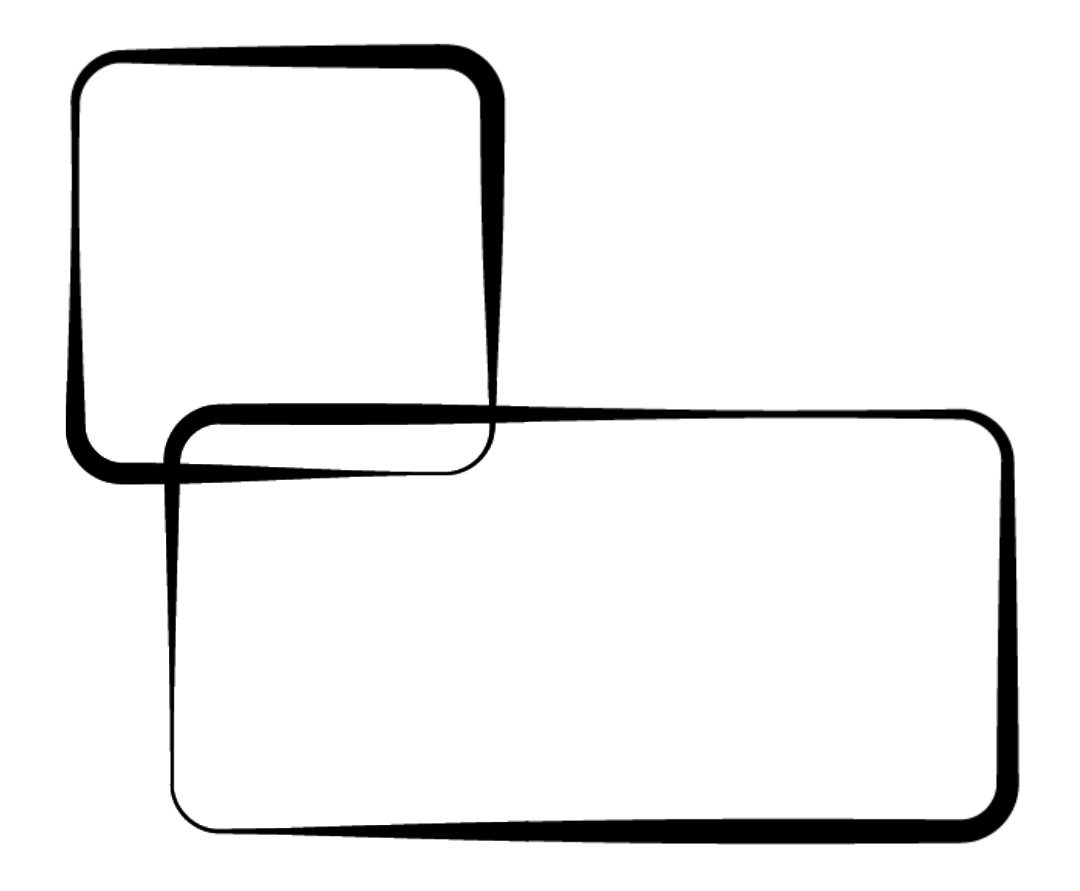Vision
teamMADE’s ADU modules give you the flexibility to build
sustainable and affordable housing that fits your needs.
And your backyard.
What is an ADU?
An accessory dwelling unit (ADU) is a small, self-contained residential unit located on the same lot as an existing single-family home. An ADU has all the basic facilities needed for day-to-day living independent of the main home, such as a kitchen, sleeping area, and a bathroom.
teamMADE ADU Modules
Mix and Match the base and bonus modules to design the perfect floorplan for your personalized ADU.
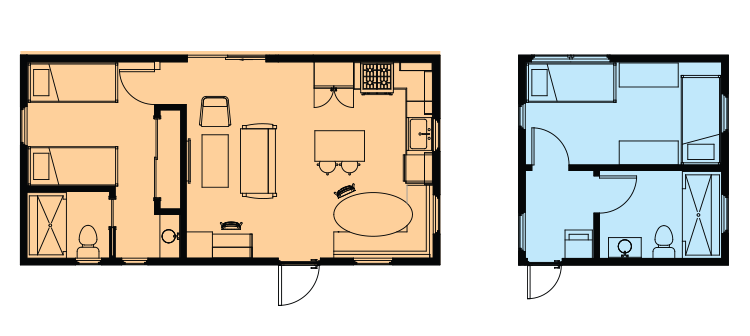
Base Unit
16′ x 32′
512 square feet
Bonus Unit
16′ x 16′
256 square feet
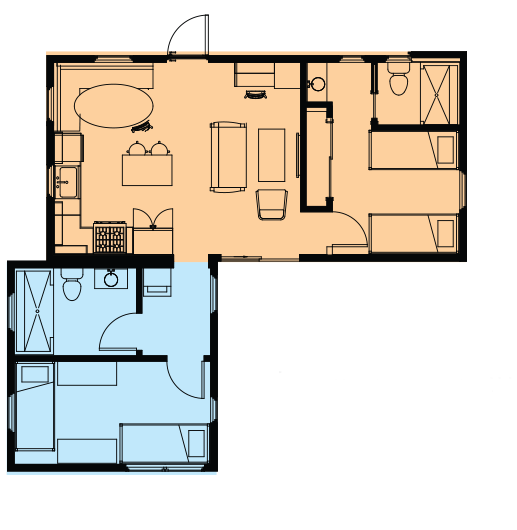
Base + Bonus
~ 750 square feet
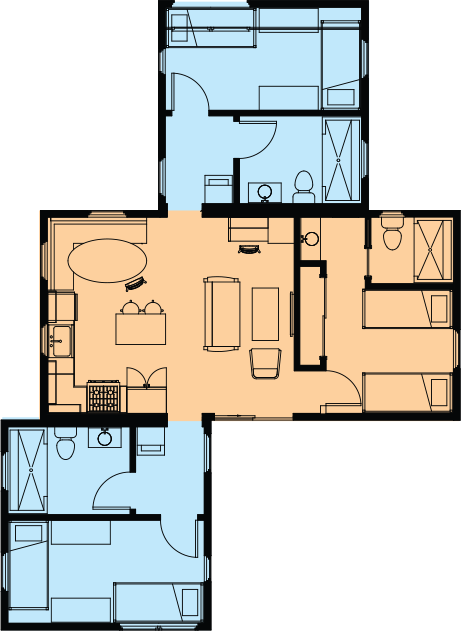
Base + Bonus + Bonus
~ 1,000 square feet
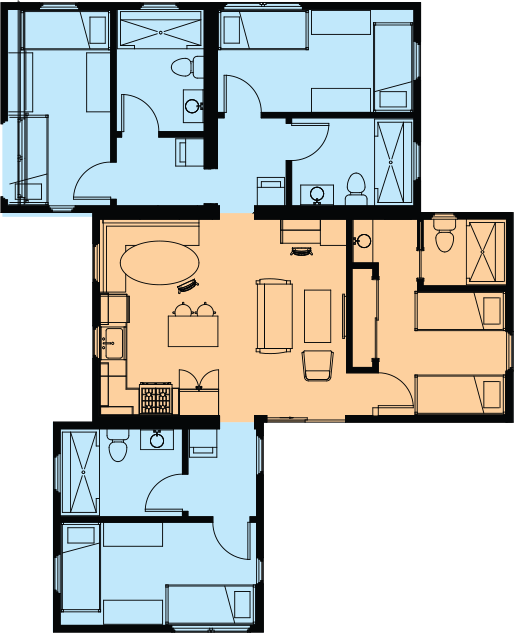
Base + Bonus + Bonus + Bonus
~ 1,240 square feet

Modular Housing
Base and Bonus modules can be combined to create a street of houses
~ 500 square feet for each module
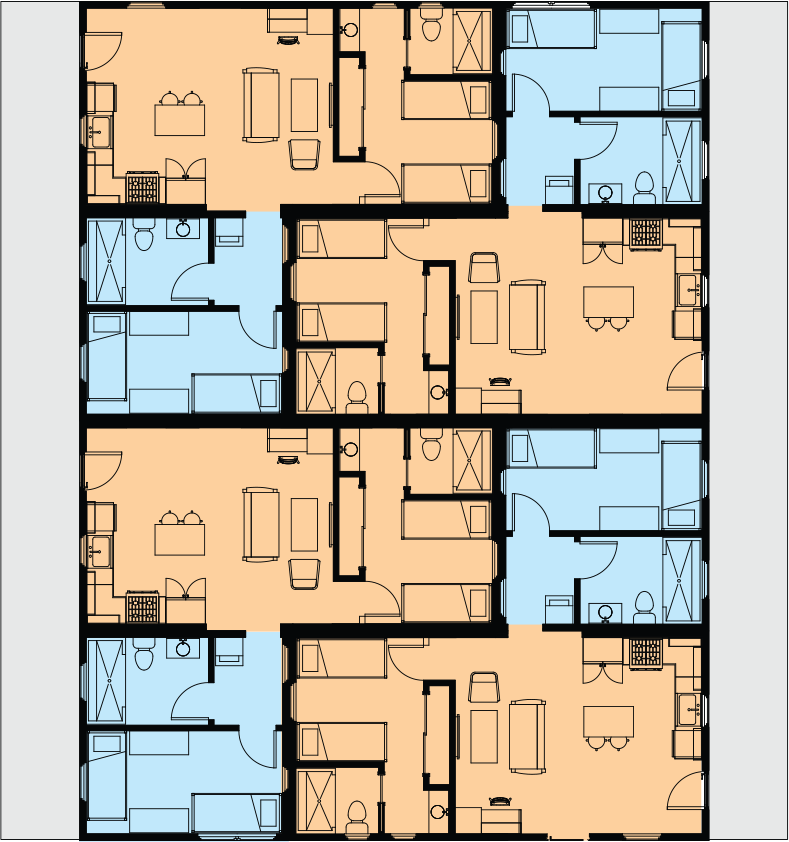
Modular Housing
Infinite variations of Base and Bonus modules create high density housing where space is available
~ 750 square feet for each module
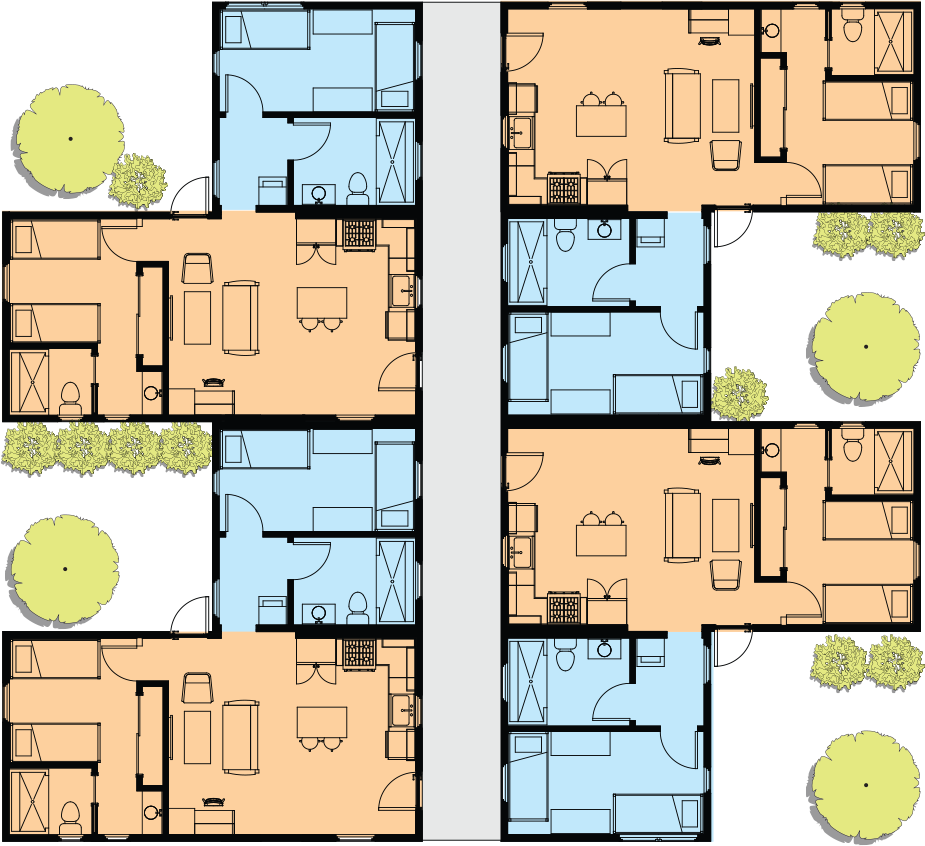
The village
Build a community choosing various combinations of Base and Bonus Modules
Combination of L-shaped modules or using each module separately
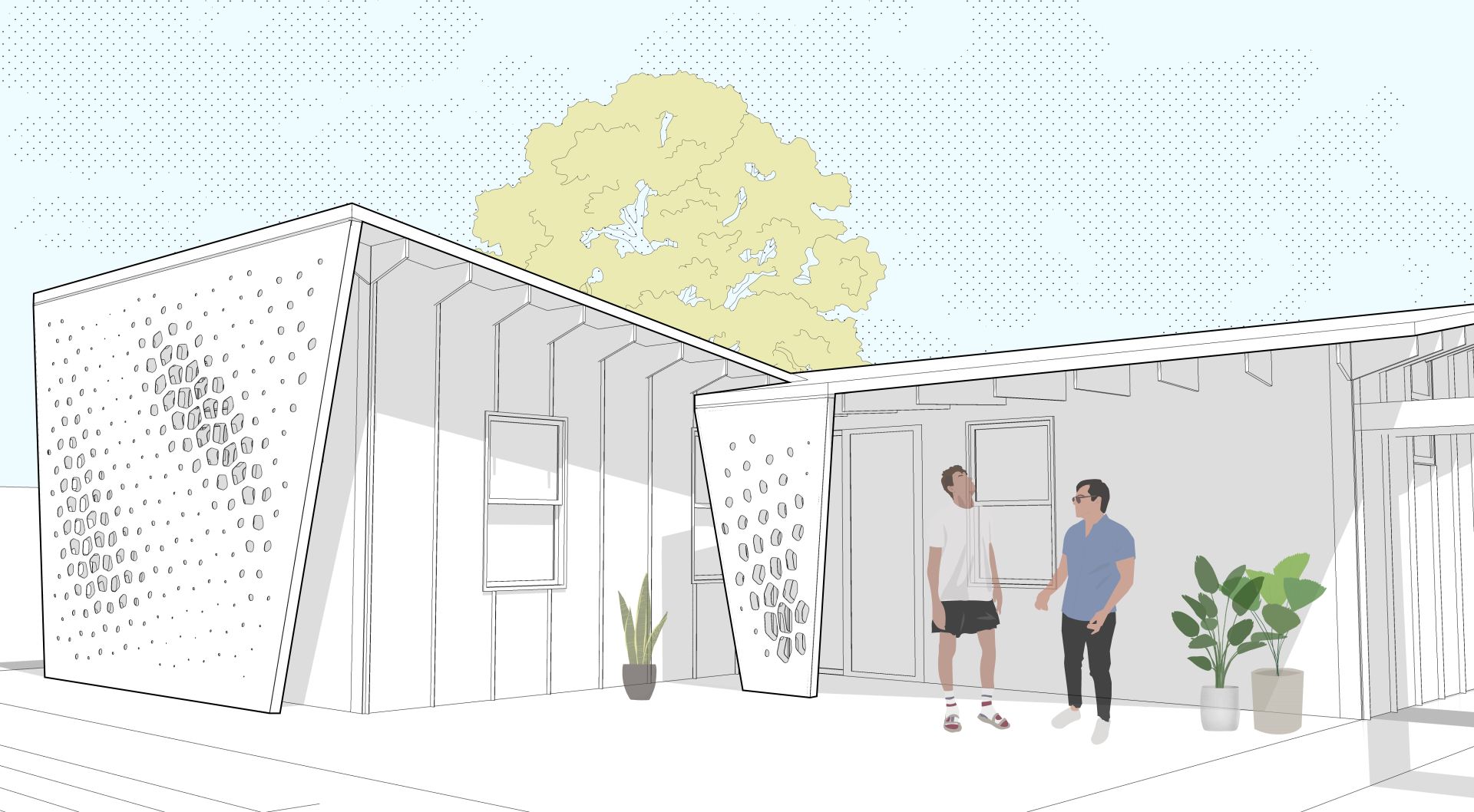
The Problem:
Over the course of the next 8 years, California will face an unavoidable housing crisis that will directly affect over 2.5 million households. More than half of these households come from low-income families who will not be able to sustain themselves because of their salaries, and a majority will experience homelessness. California already has a homelessness crisis, and we make up over one-fourth of the homeless population in the entire United States.
The Solution:
Our conviction is that California must take the lead in advocating for eco-conscious, modular housing solutions. Our modular home is adaptable to any form of space available, can be assembled quickly, and is exponentially cheaper than traditional construction. Furthermore, California is increasingly supporting ADUs through zoning and legislation.
At the heart of our ADU’s design is a strong commitment to sustainability—the core of what sets us apart. By following California’s trend of going full-electric, our home generates ample power, freeing us from reliance on the central electric grid. Even without the solar system, our design is inherently eco-friendly. Through our intuitive features, we empower individuals to manage energy usage efficiently, adapting to real-time conditions and occupancy levels. Additionally, our advanced systems for water and heating revolutionize resource consumption. Our focus on sustainable living is not just a choice; it’s our legacy.
We are looking at a sizable TAM of $19.6 billion and a Serviceable Obtainable Market of $147 Million.
We believe TeamMADE’s first steps in becoming a profitable business would be selling the exterior frames that can be created by our FrameCAD system. With the frames and a manual guide on how to build the ADU, we are essentially creating an adult size Lego project. In addition, we could also sell our beautiful planters for avid gardeners or bike racks to living communities in Orange County.
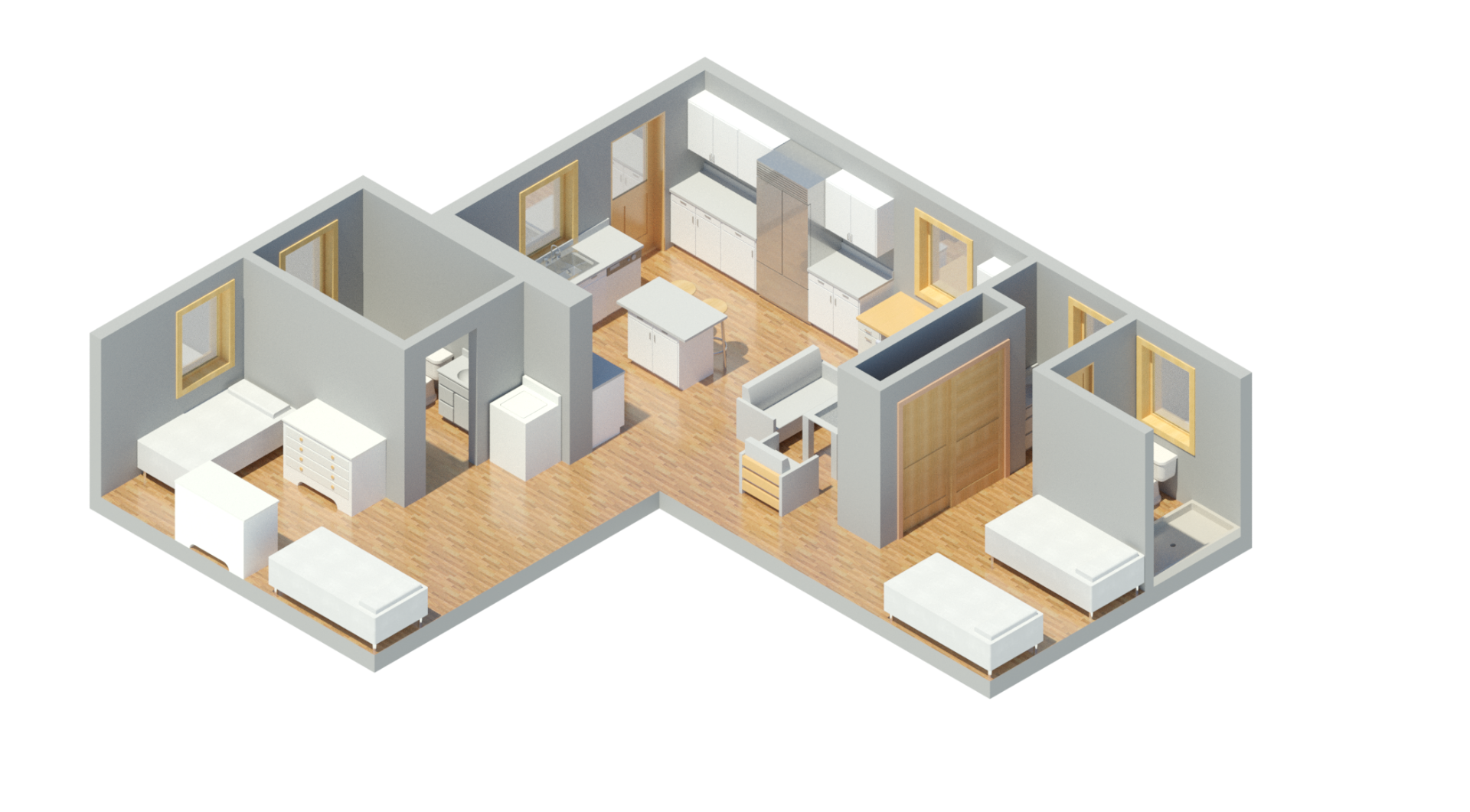
Our interchangeable modules with a 16’x16′ footprint are versatile in use and can be mixed and matched to fit backyards, parking lots and underutilized spaces. teamMADE follows the concept of incremental housing giving customers the option to start with one unit and add more as funding and space needs change.
We aim to provide housing for college students and young professionals who are increasingly priced out of the housing and rental market, for extended family or aging parents allowing to live in a separate personal space but being close by when support is needed.
The modules can also be rented out as a separate unit and build wealth equity that will allow customers to add more modules over time.
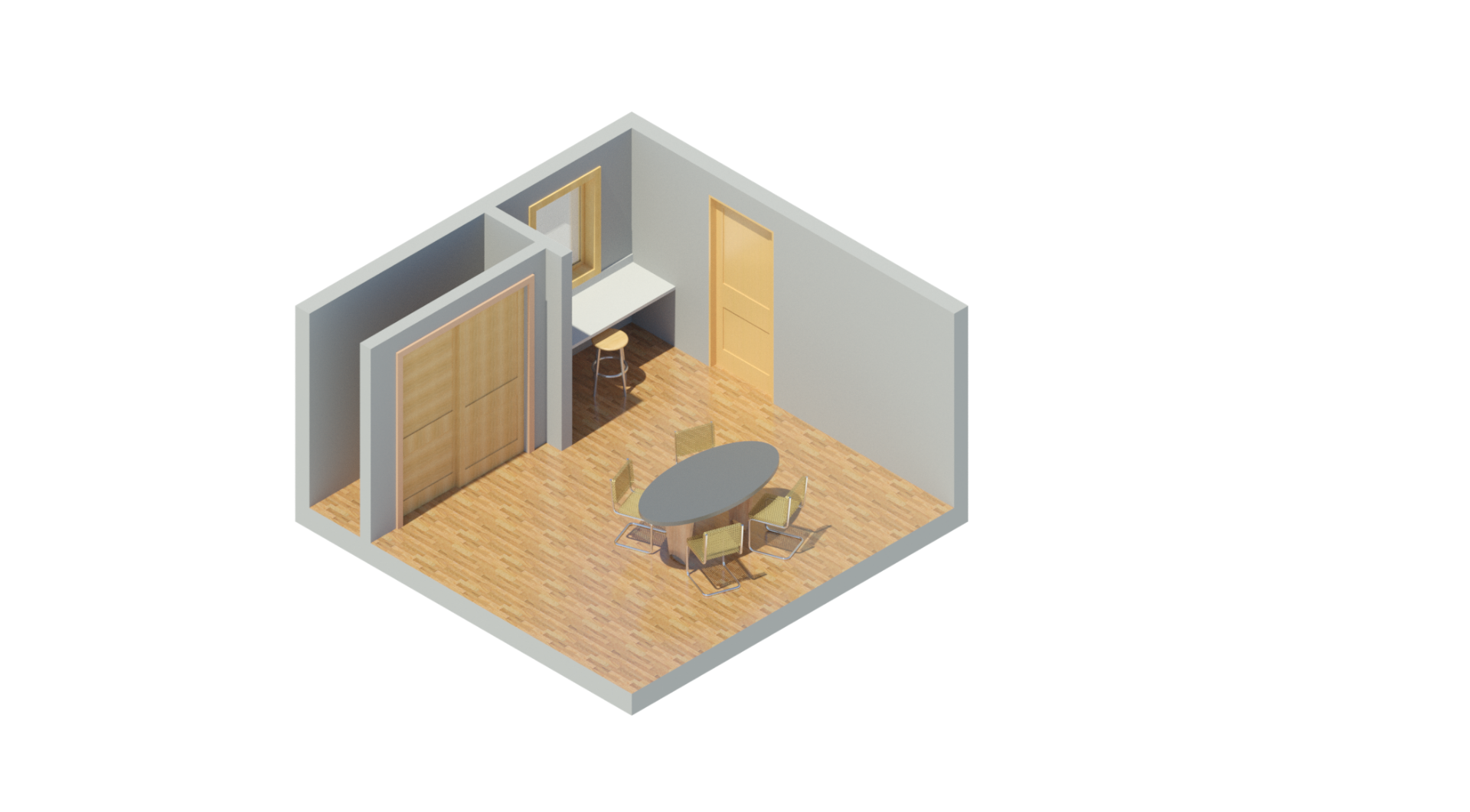
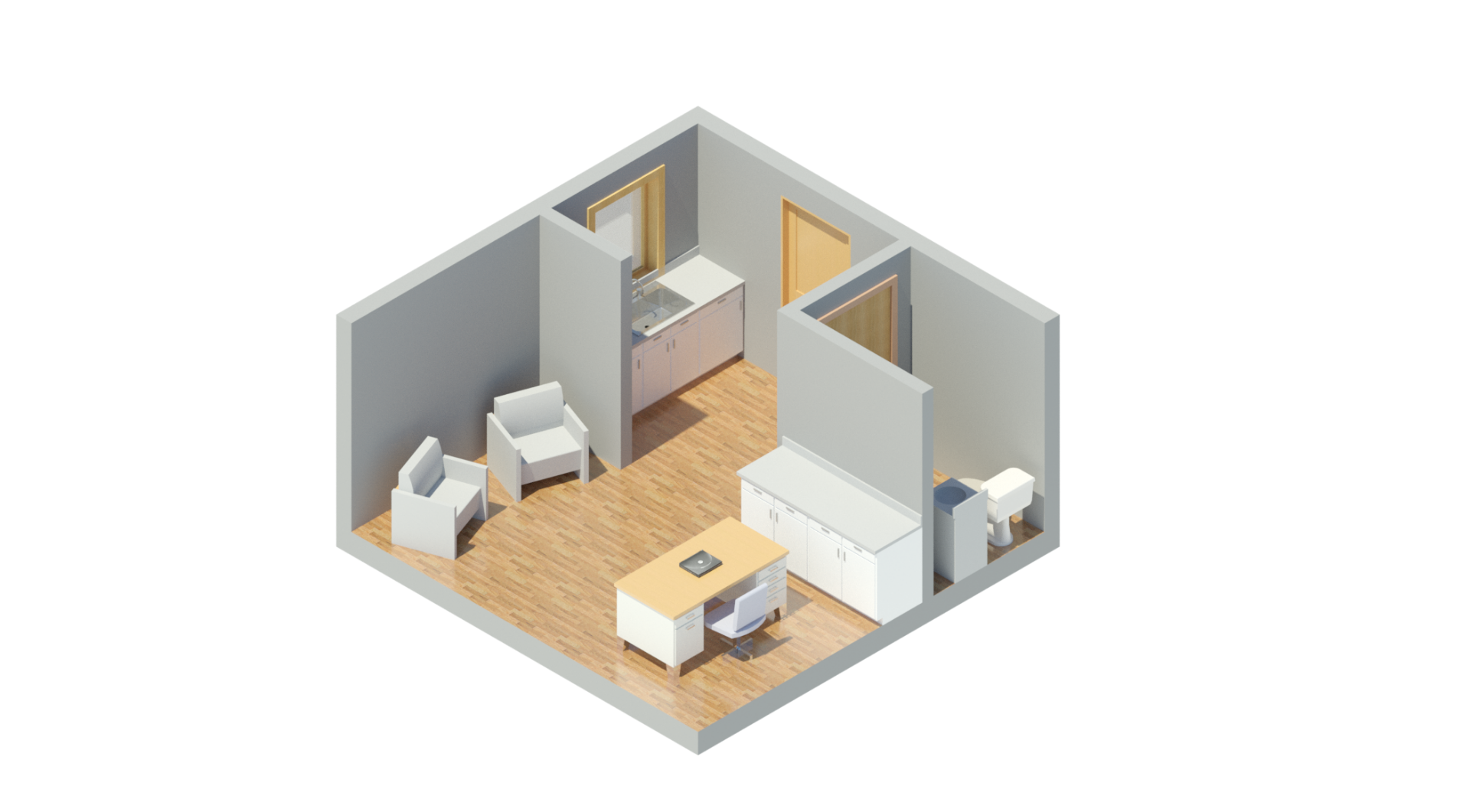
teamMADE utilizes cold formed steel framing produced with FrameCAD software and machines. The design is highly adaptable and can be customized down to location of windows and doors depending on orientation of the ADU and available space.
Systems are designed and aligned in a way that makes it easy to add more modules over time.
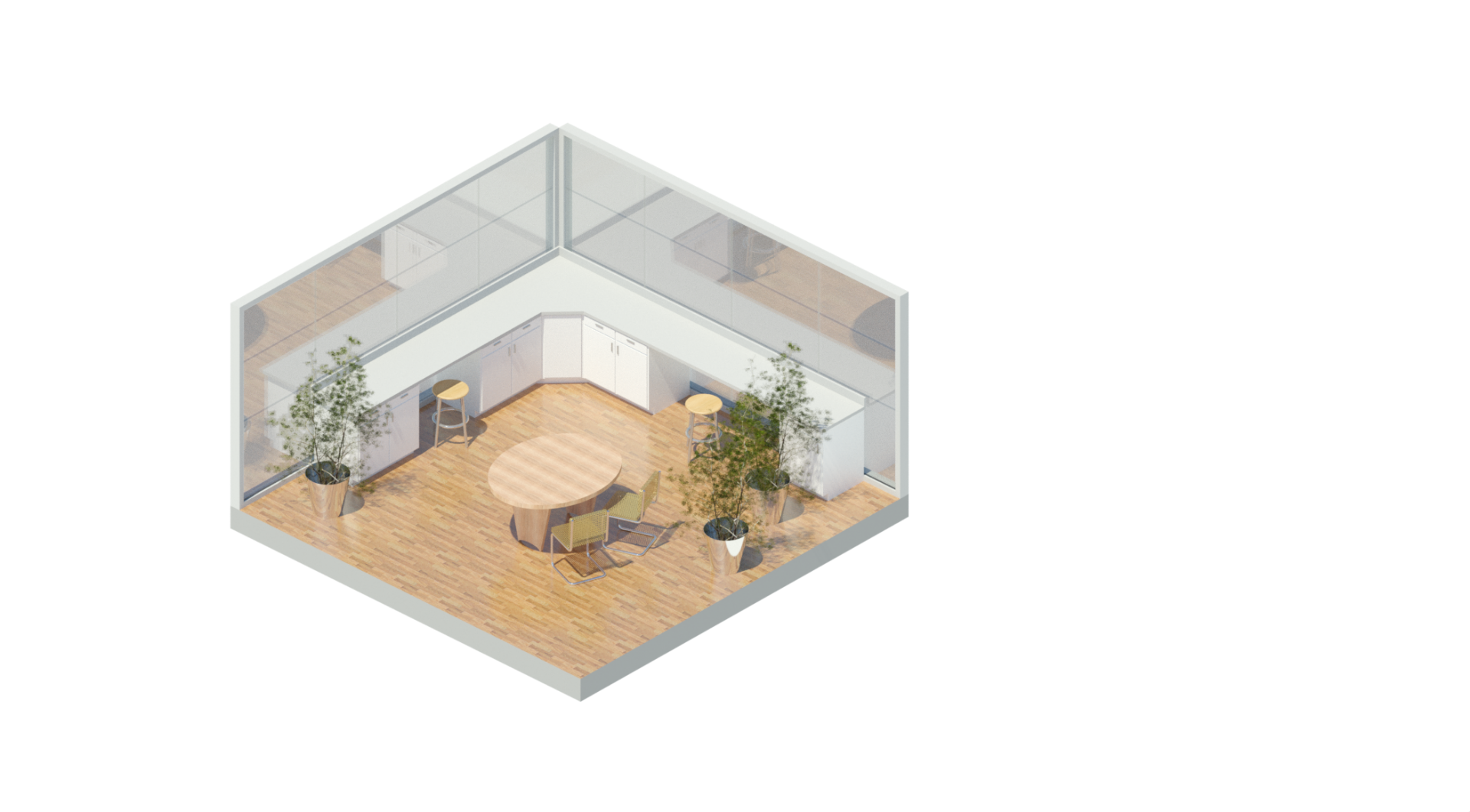
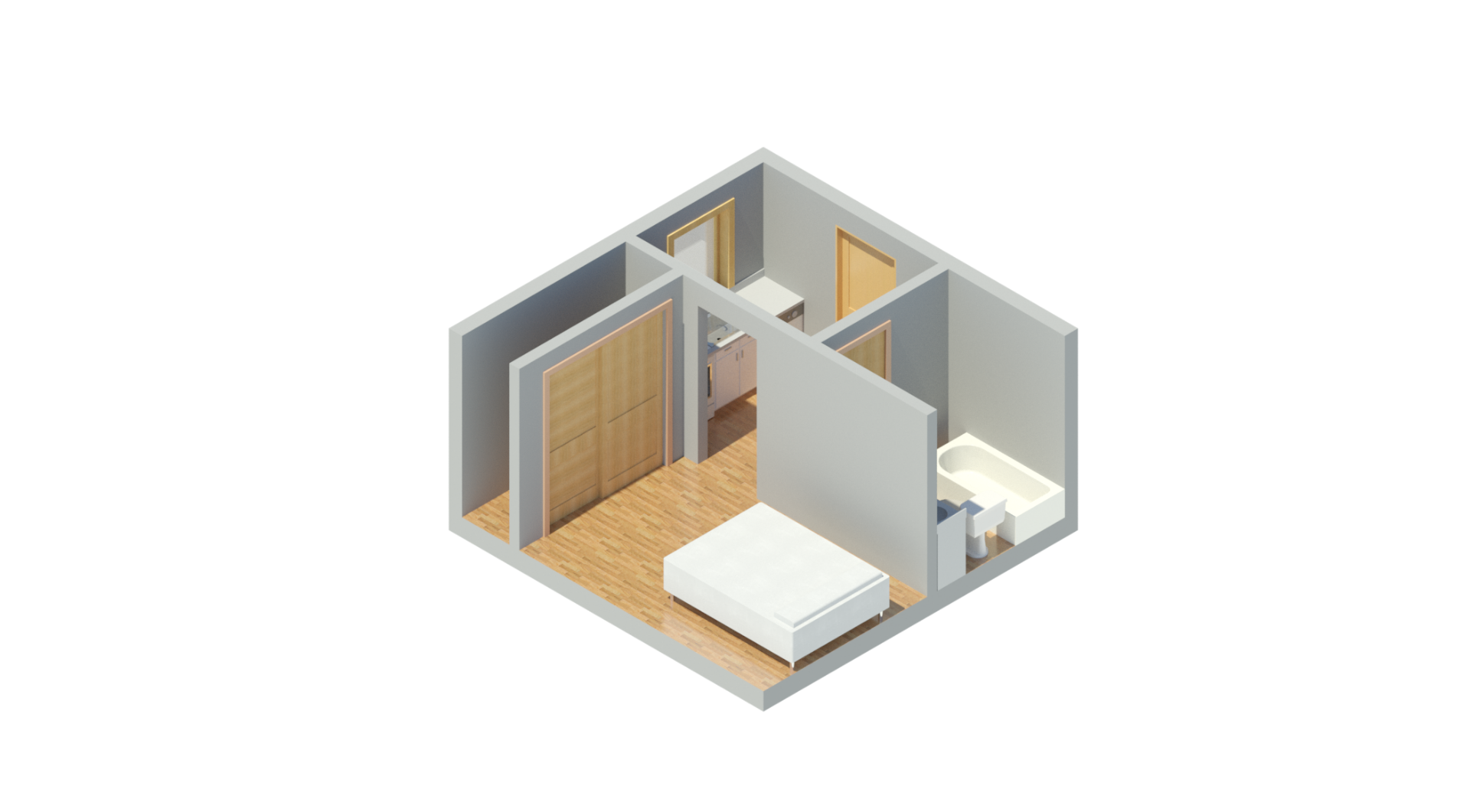
teamMADE’s focus is on incremental housing which is possible through our modular design and the versatility of FRAMECAD system which allows us to utilize space that is already there (backyards, parking lots, etc.) and do our part to improve California’s housing crisis.
teamMADE has built relationships with partners (FrameCAD, HomeAid) that have the potential to disrupt the market and enable production of large quantities of our standardized modules.
We have a variety of products that will be available for sale in the next 1-2 years:
-
Planters build out of FrameCAD material (with our without native landscape plant kits in collaboration with our partners from Tree of Life Nursery
-
Side tables fabricated out of FrameCAD that also function as outdoor storage.
-
Bike sheds fabricated out of FrameCAD (with or without a solar array and battery to charge your E-bikes)
framecad
Meet FrameCAD!
The comprehensive design and manufacturing system for cold-formed steel (CFS) construction. Our team will be using the engineering and detailing software program for the OC Sustainability Decathlon. Based off design files inserted into the software, the system’s roll forming equipment shapes and cuts each cold pressed steel beam to extreme accuracy.
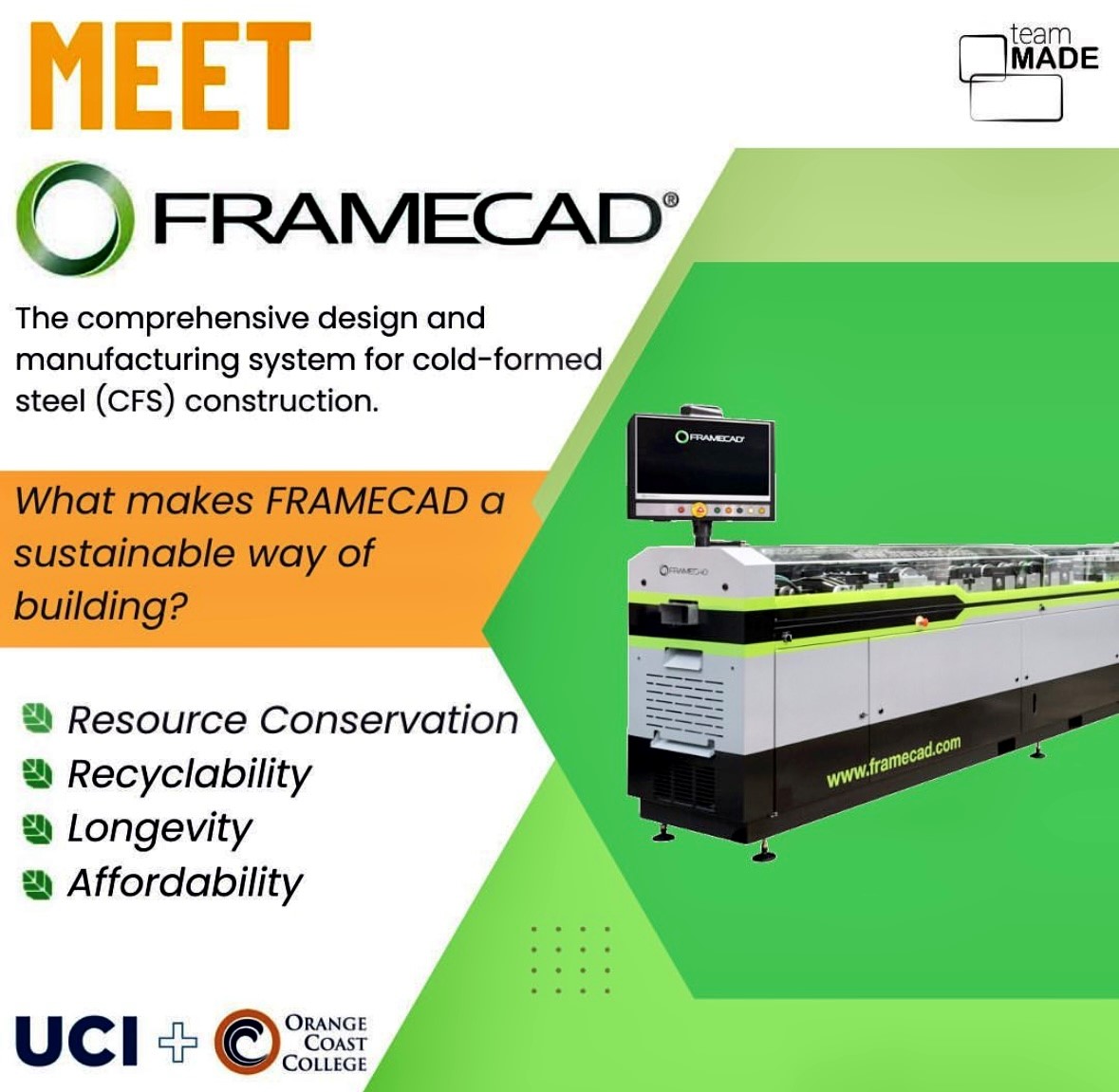
Meet FrameCAD
FrameCAD combines computer aided design (CAD) and a Cold Formed Steel Framing System
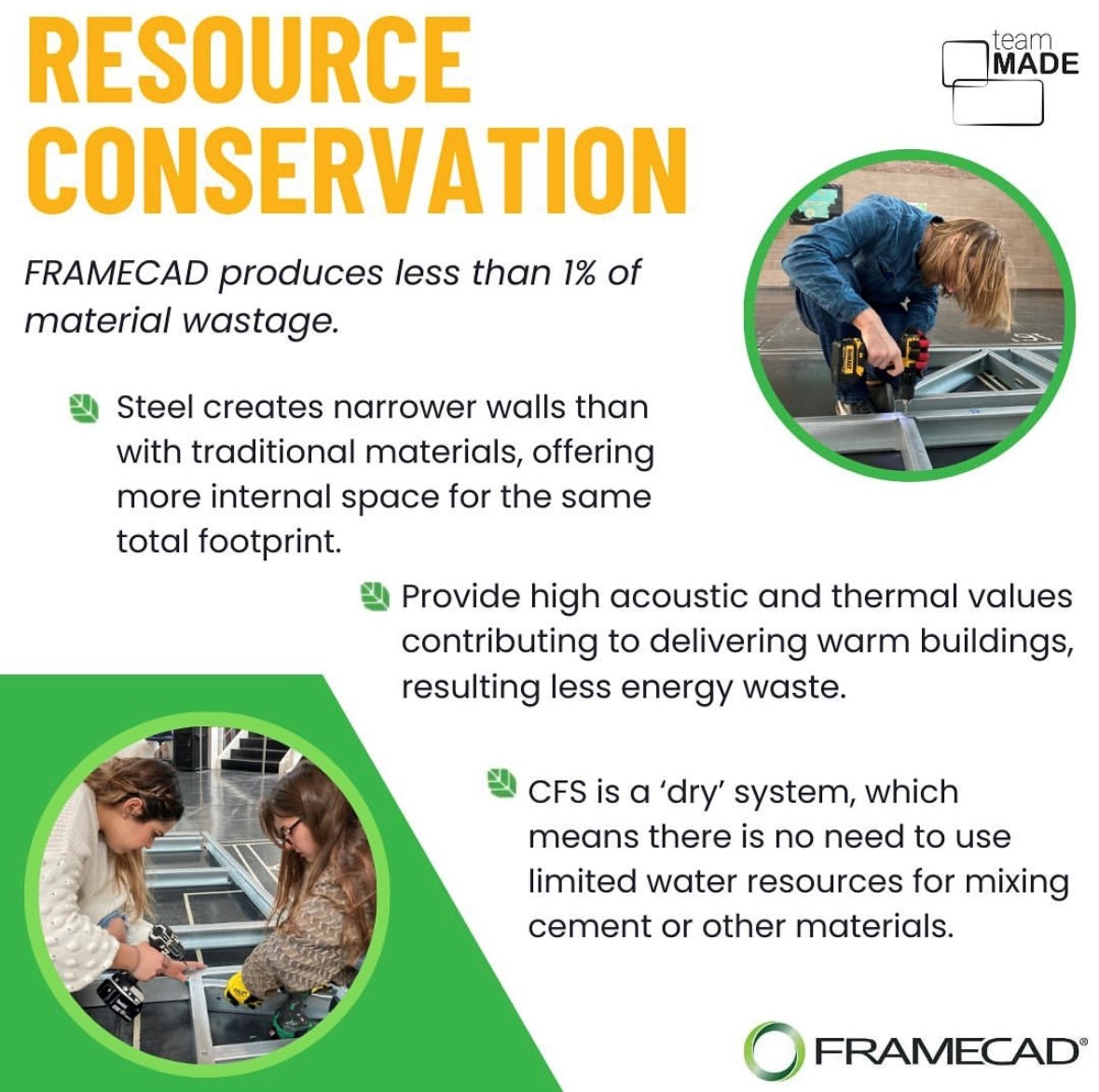
Resource Conservation
FrameCAD produces less than 1% of material waste.
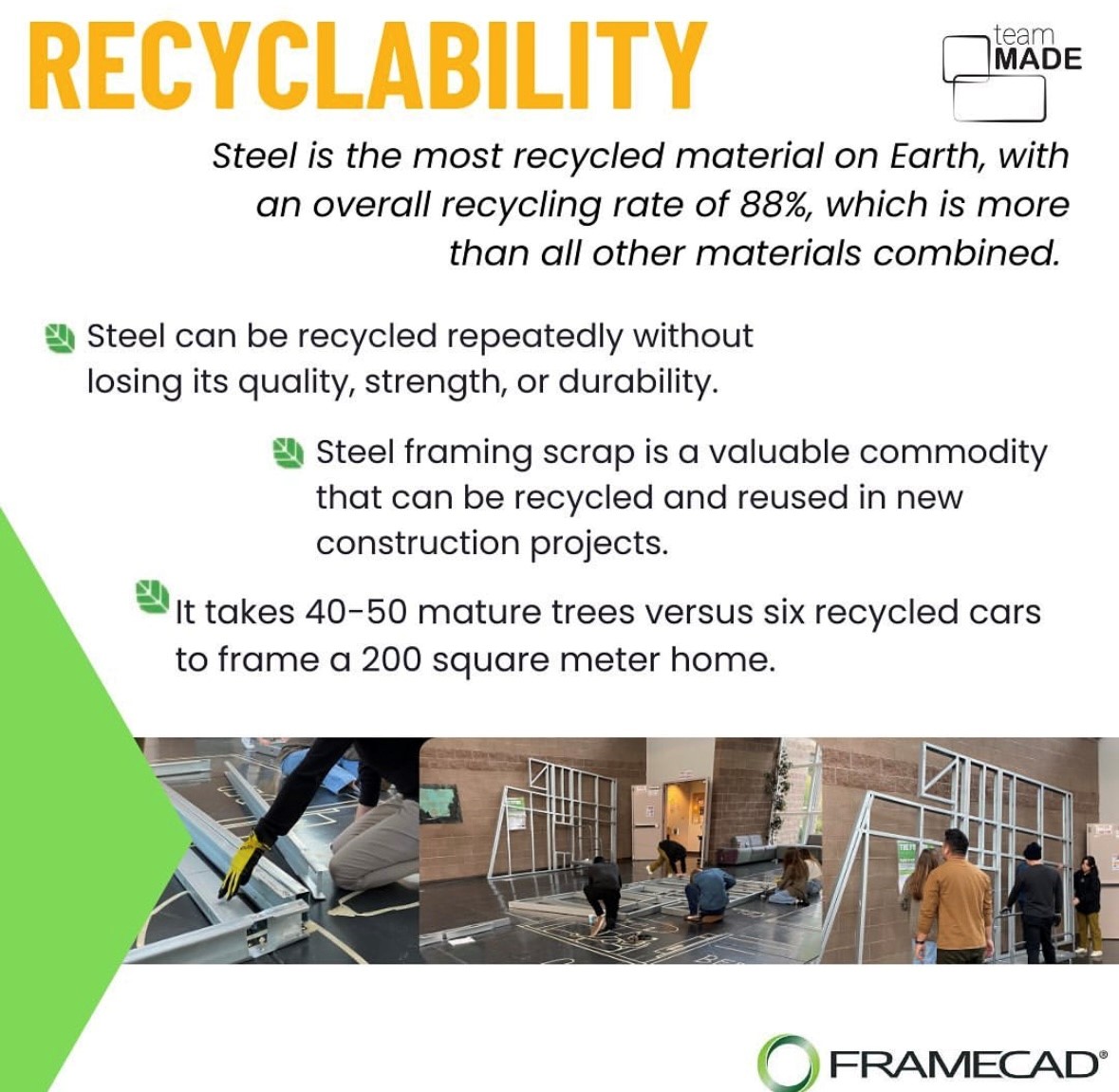
Recyclability
Steel can be recycled repeatedly without losing its quality, strength, and durability.
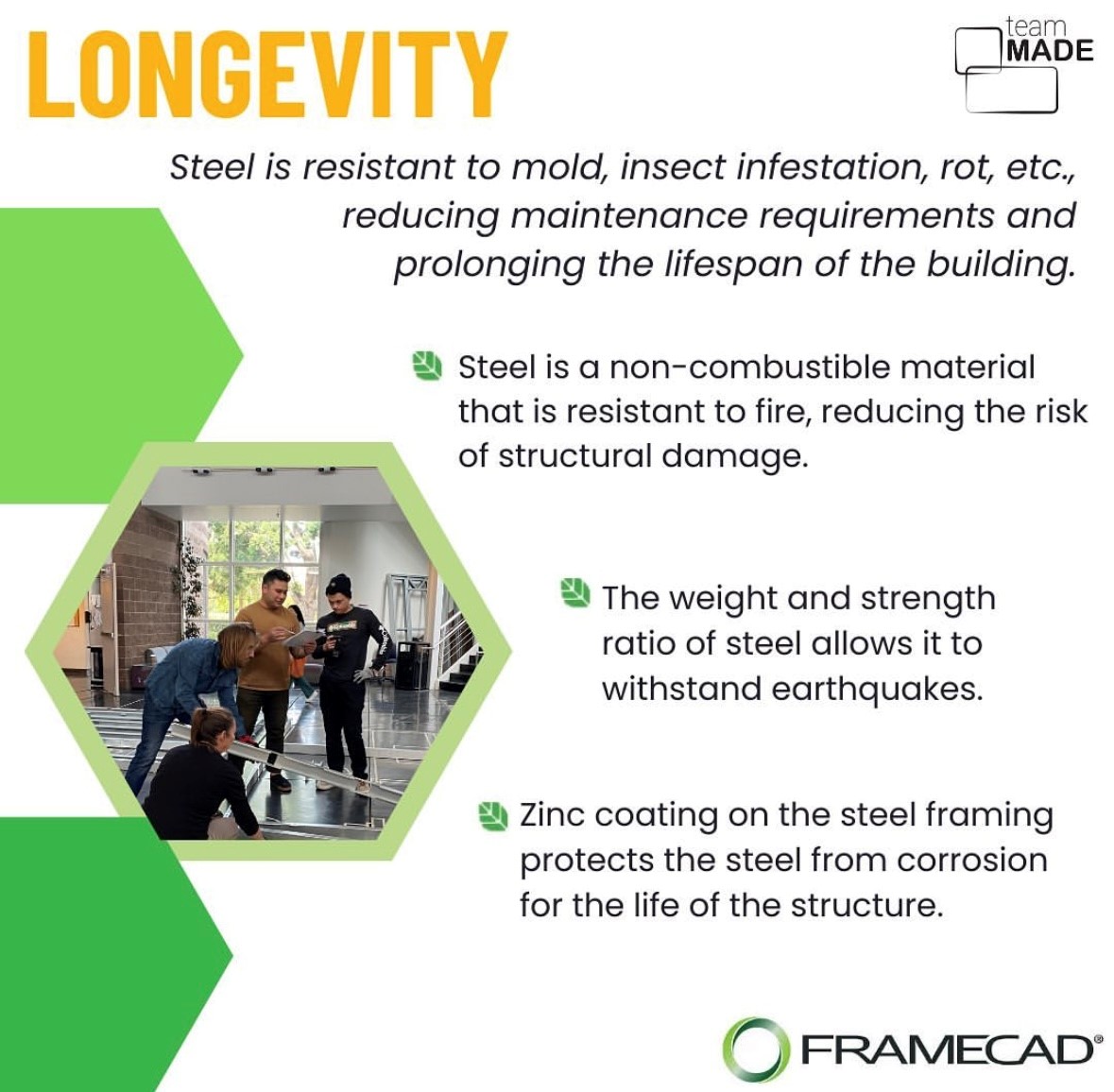
Longevity
Steel is a non-combustable material that is resistent to fire, reducing the risk of structural damage.
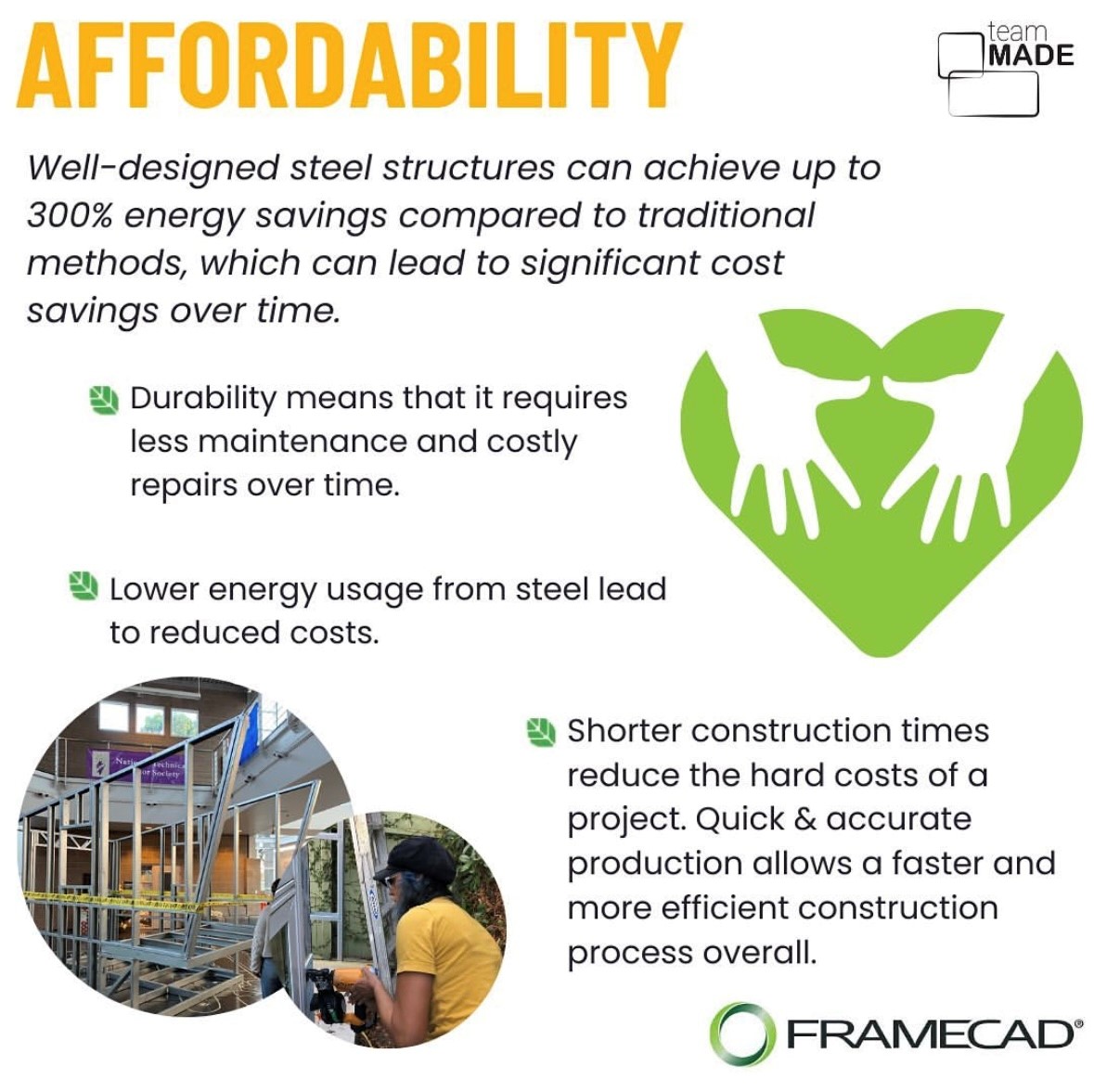
Affordability
Durability means that it requires less maintenance and repairs over time.
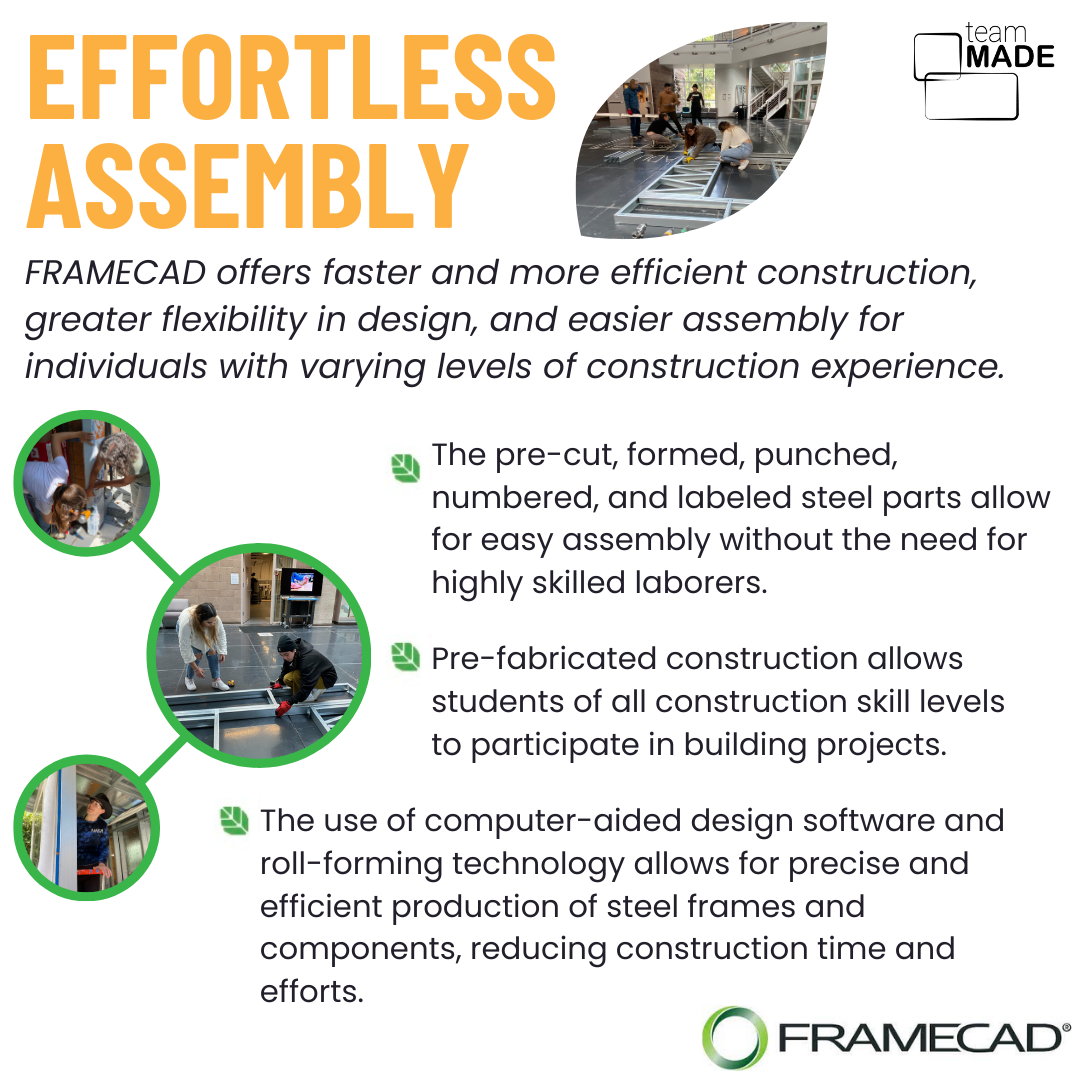
Effortless Assembly
Formed pieces are labeled and can easily be assembled. No advanced skills required.

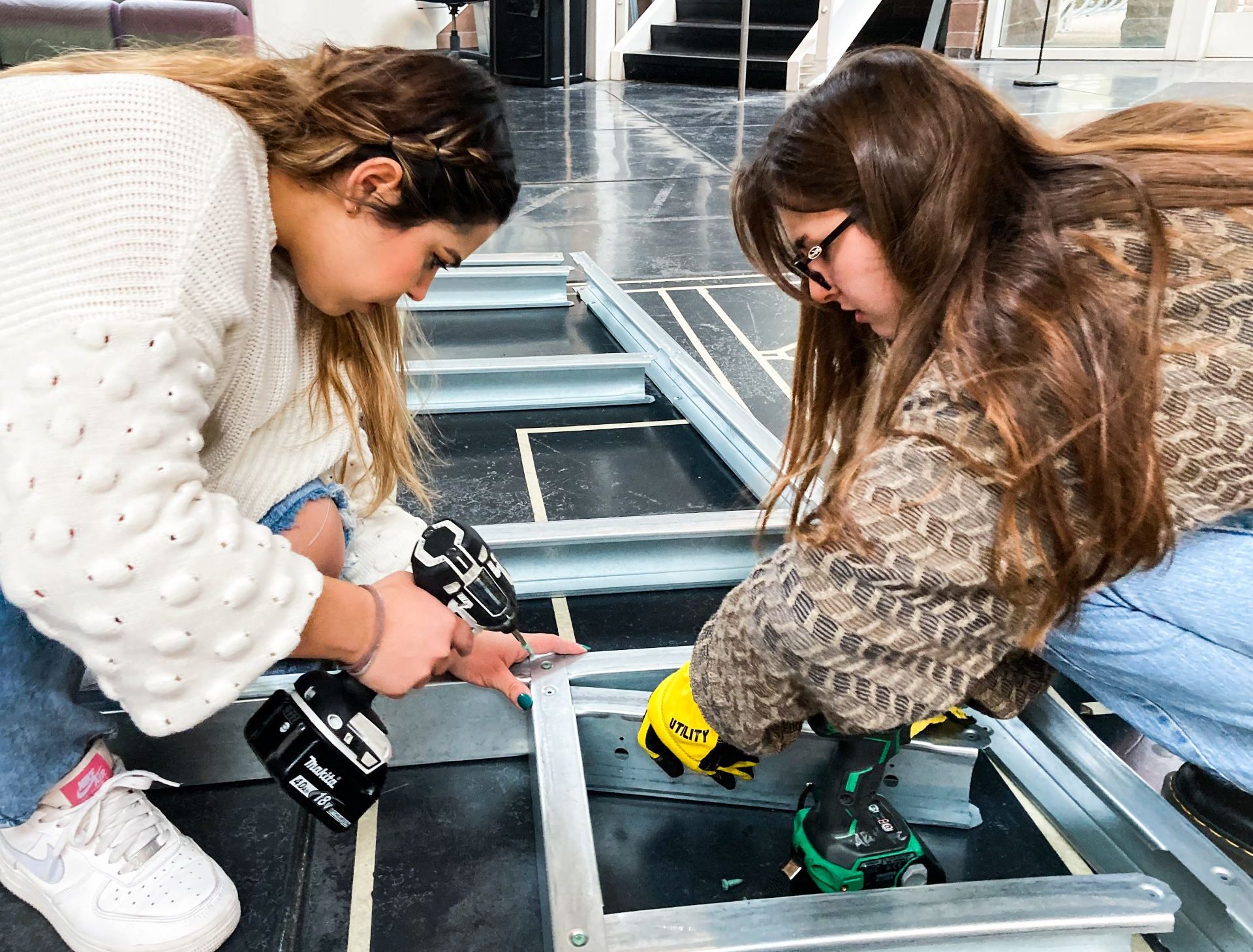
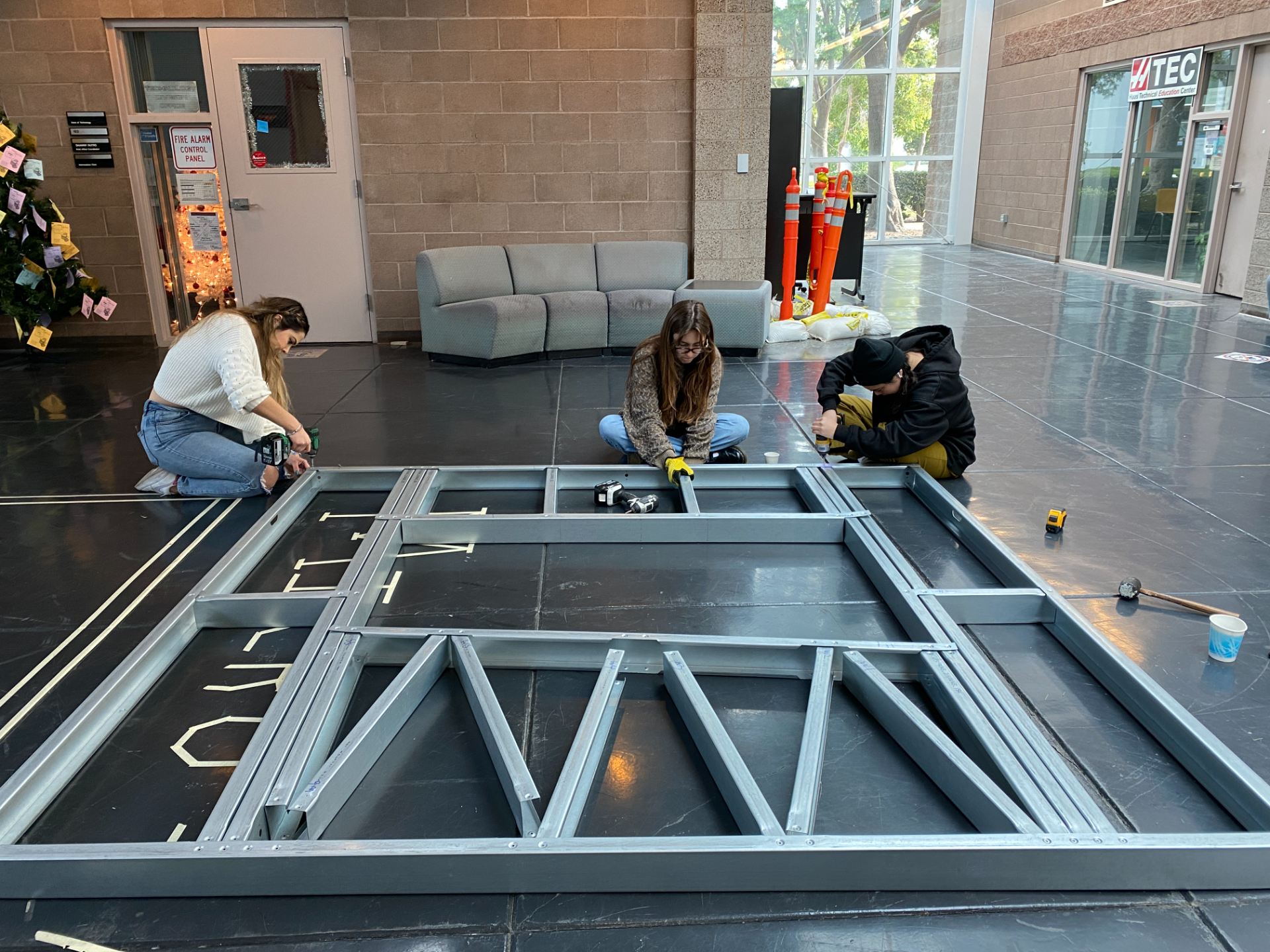
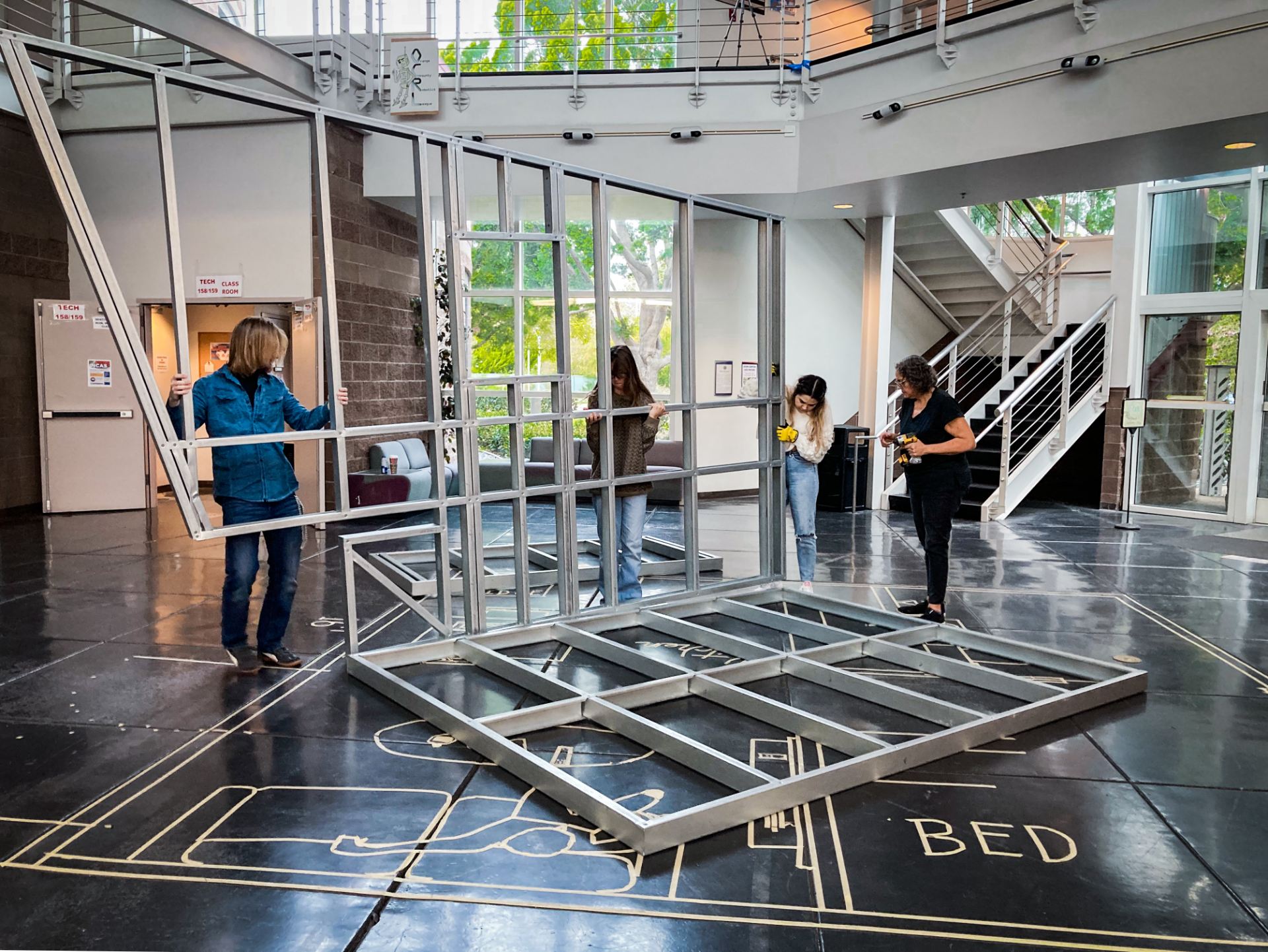
Check out the OC Sustainability Decathlon
Contact
Jennifer Wilkens, UCI
jwilkens@uci.edu
Mark Walter, UCI
m.walter@uci.edu
