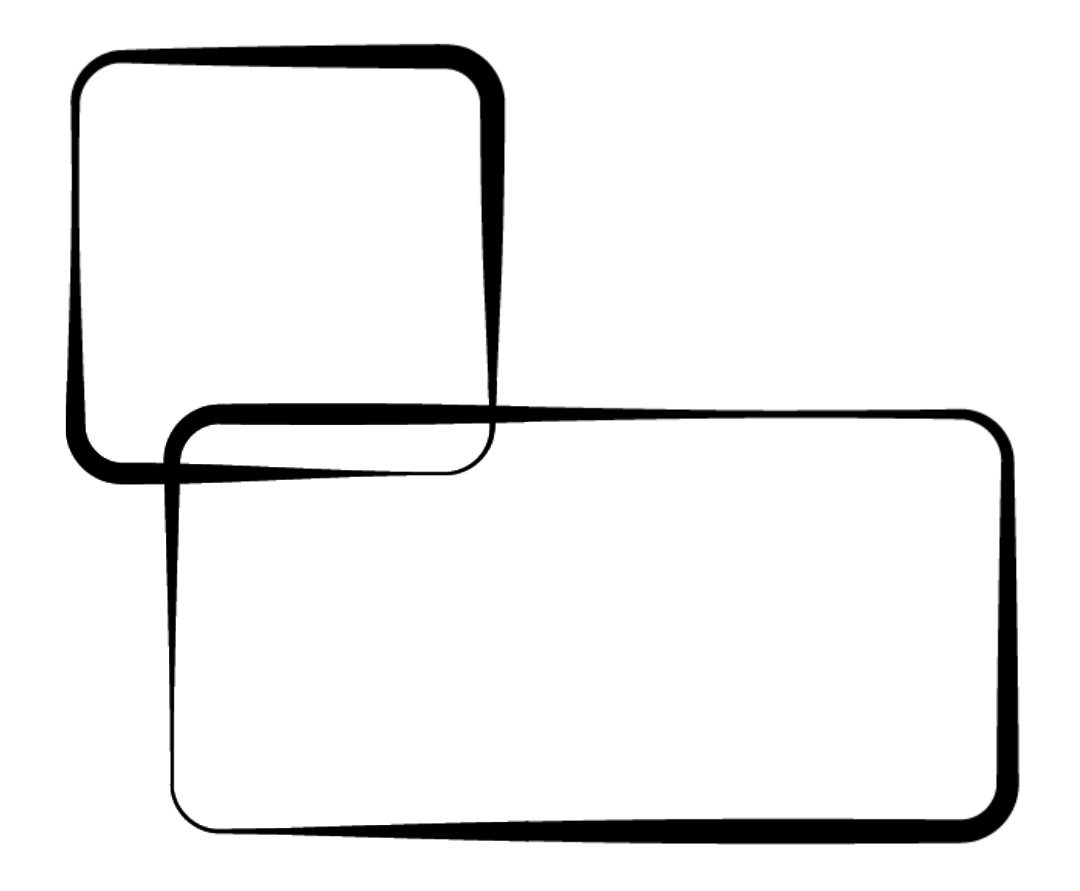by Jennifer Wilkens

Now that we are ready to announce the name of our house to the world let me take you back to the beginning.
Almost two years ago Mark and I reached out to OCC to partner up with faculty in their Architecture department and we started having meetings to discuss ideas and design concepts based on the categories for the Orange County Sustainability Decathlon and our own sense of aesthetics.
Considering the trend in construction in California with new laws and changes in zoning restriction, we wanted to come up with a meaningful and marketable design for building Accessory Dwelling Units (ADUs) that could fit every empty space and backyard. Very quickly we settled on the main design principles of modularity, flexibility, affordability, and adaptability.
The idea to use two versions of a module that could be mixed and matched to fit any backyard in California was born. And since we wanted to showcase both versions, we came up with the floorplan of “Base + Bonus” (one module at 16’x16’ and one at 16’x32’) to build for the competition.
We also thought about the meaning of home and shelter at the same time our architects were thinking about the building envelope. Students were tasked to look at shapes and functionality in nature which led us to take a closer look at a turtle’s shell. A turtle’s shell provides shelter and protection, ‘grows’ with the ‘resident,’ and looks beautiful.
Co-Lead Architect Joseph Sarafian started incorporating the abstract pattern of a turtle shell into his design based on his mantra: “Form follows function.” In pursuit of executing this vision, he reached out to collaborate with Arktura, an esteemed company that specializes in integrating performance and precise perforation. They were immediately on board with our vision to design the shade screen for our team’s house.
Form follows Function.
Joseph sarafian, co-lead architect
While fine tuning our design and floor plan, we got connected with our future client, Homeless Intervention Services-OC (HIS-OC). HIS-OC is a non-profit organization in Placentia, CA doing amazing work to help people who are homeless or at risk of being homeless with programs like HomeShare, the Housing Connection Program, and Transitional Aged Youth (TAY). TAY is a 2-year long program for young men (between 18-24 years old) overcoming trauma from substance abuse, foster care, incarceration, and homelessness while receiving job training support and working with a specialized case manager. Our ADU provides four additional beds to the already existing Lisman House on Bradford Avenue.
It was a lot of work to incorporate the necessary changes to our house but the whole team was excited about the opportunity to change size, floor plan, and design to fit our client’s property and very specific needs, adding as many beds as possible while connecting it with the other nine men already living in the main house. Combine that with the deeper meaning of our students building a real house for real people their own age that might have been less fortunate. It is inspiring to be part of a project that will make a difference in people’s lives by giving them something a lot of us take for granted: a home.
From that point on everything our team did followed the concept of being part of these four young men’s journey from the dark into the light, providing them with a healing home, creating an environment in which they will feel ready to “come out of their shell.”
Ven a La Luz (Come into Light) by Daniel Popper in Tulum, Mexico
Our design of a communal living/kitchen area for cooking, working, or just hanging out connected with a bedroom and bathroom on each side creates an L-shaped floor plan which is the perfect base for a butterfly roof that besides looking beautiful, also collects rainwater. Yet again, our team was thinking about nature, butterflies, the transition from dark to light, metamorphosis and in consequence, the power of transformation.
Monarch Butterfly Metamorphosis – Steve Greer Photography
With all that in mind the name of our house came naturally:
luminOCity
Luminosity
LUMINOUS
[ loo-muh-nuhs ]
adjective
radiating or reflecting light; shining; bright.
lighted up or illuminated; well-lighted:
the luminous ballroom.
brilliant intellectually; enlightened or enlightening, as a writer or a writer’s works:
a luminous concept; luminous prose. clear; readily intelligible
Author unknown, illustration of the moon and sun
Our house’s high ceilings and windows let in as much sunlight as possible, the shade screen reflects the light illuminating the inside of the house and transforms the ‘feel of the house’ over the course of the day, bringing thoughts of light, hope, enlightenment. The same thoughts we hope to inspire in the home’s future residents.
We are from the “OC” and want to build cities with our ADUs to create safe communities, to lift people out of homelessness or housing insecurity, and to create wealth equity. We want to enlighten the public on what is possible in sustainable, resilient, and affordable construction and show what is possible when people come together for a good cause. It takes a village but it’s so worth it.
To check out HIS-OC, please visit https://his-oc.org
